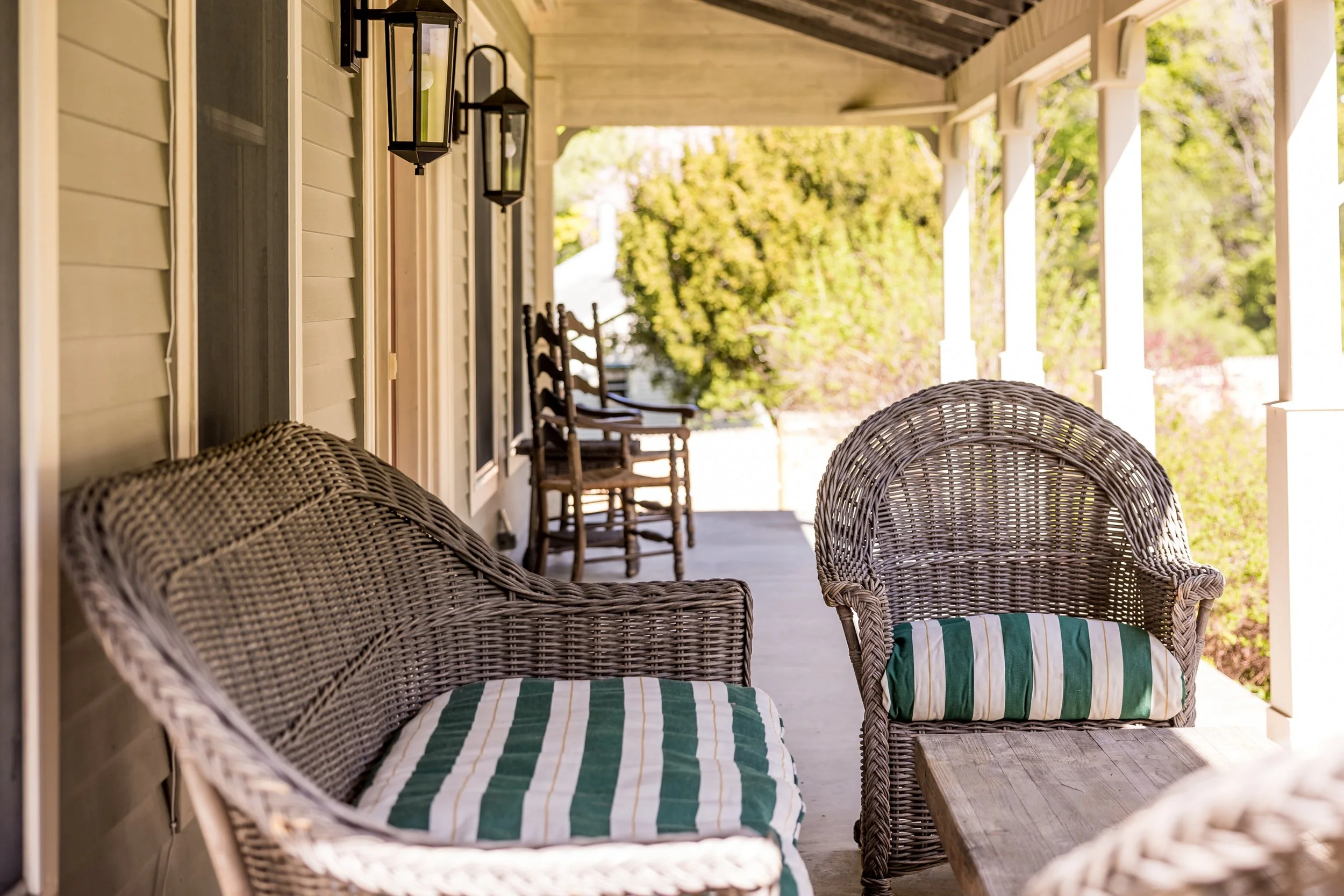Brookside in spring
Brookside in winter
"Little Francis" cabin over Roaring Brook
Cabi"Little Francis" cabin over Roaring Brookn on Roaring Brook
"Little Francis" cabin over Roaring Brook
Backyard, hot tub, and deck
Rear deck with seating, outdoor dining area, and hot tub
Front porch seasonal seating facing School Street
Mudroom entrance
Living room
Living room
Kitchen detail
Full entertaining kitchen
Kitchen dining nook
Formal dining room
Formal dining room
1st floor bed with king (sleeps 1-2; crib available)
2nd floor bed with king (sleeps 1-2)
2nd floor bed with doubles (sleeps 1-4)
1st floor bath



















